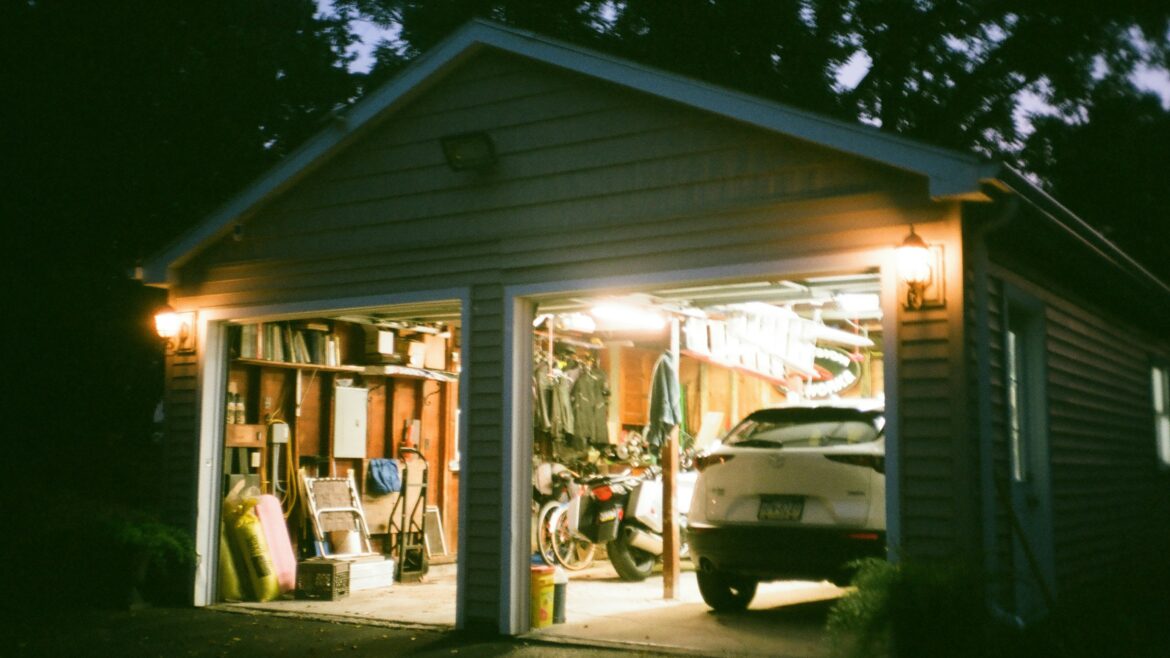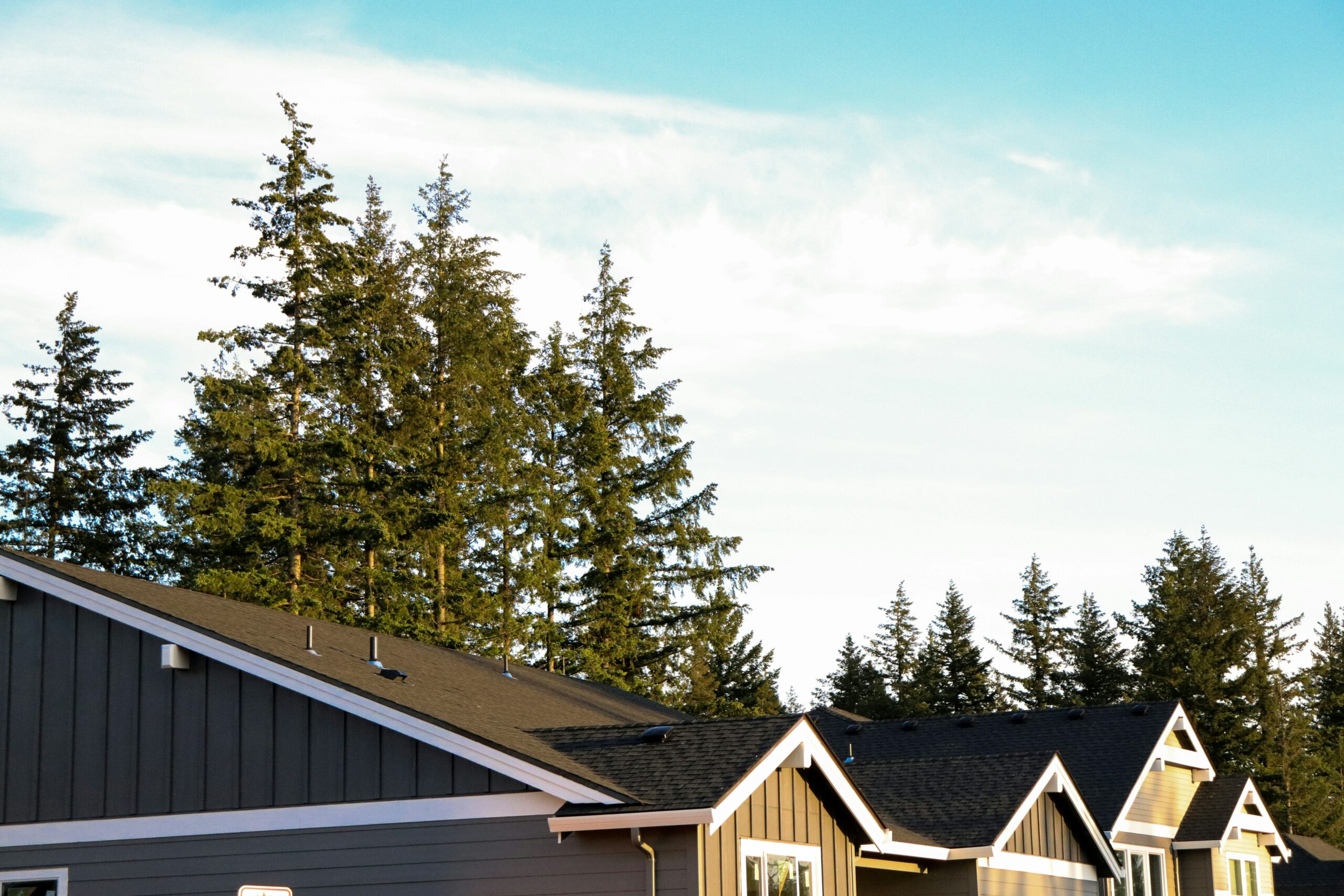ADU Garage Conversion: How to Plan for One in Salem, OR
Garages in Salem are no longer just parking spots; they’re untapped potential. With housing demand rising and the push for more efficient use of residential property, an ADU Garage Conversion offers a smart way to add rental income, a guest suite, or a multi-generational living space without starting entirely from scratch. In this post, we’ll walk you through how to plan it, what to look for, and the major steps involved, all from the perspective of Liberty Homes Construction in the Salem area.
Why an ADU Garage Conversion Makes Sense
- You leverage an existing structure (the garage) rather than building something entirely new, which can reduce cost and time.
- You create a livable space, energy-efficient space that can serve as a rental unit, in-law suite, home office, or guest suite.
- A well-executed accessory dwelling unit (ADU) may boost property value and enhance your home’s versatility.
- For homeowners in Salem, converting a garage can align with zoning and lot requirements (depending on your property) in a way that a large detached build might not.
Step 1: Can Your Garage Be Converted?
Before jumping into design or budgets, you’ll want to check whether the existing garage is a viable candidate for conversion.
Key things to check:
- Local zoning laws/ADU regulations in Salem. Make sure your property’s zoning allows you to build an ADU and/or garage conversion. Confirm setback, height, lot coverage, local permits, and other requirements.
- Structural condition. Is the foundation sound? Are the walls and roof in good condition? Many older garages were built for storage, not full-time living. You may need to upgrade or reinforce.
- Utilities and access. A living space needs proper plumbing, electrical, HVAC, and safe egress (windows, doors) under the Oregon residential code. Also, check how your garage ties into the sewer/drain, water supply, and electrical panels.
- Layout & feasibility. Is the footprint suitable? Does it allow for a reasonable living area, bathroom, kitchenette, or at least plumbing? Will you have to shift major structural or utility elements?
- Cost vs. alternative. Sometimes the cost to convert is close to building new, depending on the condition and required upgrades. A good contractor (like us at Liberty Homes) can help you evaluate.
Step 2: Plan Layout & Design for Your Garage ADU
Once you’ve confirmed feasibility, planning the layout and design sets the foundation for success.
Layout & design considerations:
- Determine the size of the space you’ll convert: many garage-ADUs range 300-600 sq ft in the Salem area (depending on footprint).
- Choose a floor plan that works: studio style open plan, separate bedroom + living, kitchenette, or full kitchen, depending on use.
- Add windows or exterior access: natural light improves livability; soundproofing may be needed if rental use is intended.
- Insulation, vapor barrier & building envelope: garages often lack the insulation and finishing of a home, so you’ll want to bring it up to residential standards.
- Decide whether the garage is attached or detached: each has different implications. An attached garage-ADU might share utilities or the main building, while a detached one may offer better privacy (and rental potential) but may involve more site work (foundation, separate utilities).
- Think about finishes and amenities: finishes will impact cost; e.g., standard vs premium flooring, windows, kitchen/bath fixtures. Align this with your budget and target use (family use vs investment rental).
Step 3: Permitting, Budget & Cost Expectations
Permitting in Salem
You’ll need to submit permit applications through the City of Salem Planning Division (or respective local jurisdiction). Typical requirements include:
- Site plan and floor plan drawings
- Structural plans (if modifications to foundation, roof, or load‐bearing walls)
- Plumbing, electrical, HVAC drawings
- Energy code compliance documentation
- Inspections at key stages (foundation, framing, final)
Working with an experienced Salem ADU builder in the Salem/Willamette Valley region ensures that code and zoning issues are handled smoothly (which Liberty Homes Construction specializes in).
Budget & Cost Expectations
While every project varies, for a garage conversion in the Salem area, you need to consider square feet; you might budget approximately $200–$350 per square foot, depending on condition and level of finishes. For example:
- If you convert a 400 sq ft garage, expect roughly $80,000 to $420,000+
- For a 600 sq ft space: maybe $120,000 to $210,000+
- These estimates include design, permitting, structural upgrades, utilities, and finishes.
- The lower end corresponds to modest finishes and minimal structural change; the upper end corresponds to high-end finishes, detached structure upgrades, and heavy utility work.
Step 4: Major Construction Steps for an ADU Garage Conversion
Here is a typical sequence of work (with local Salem-area context) when converting a garage into an ADU:
- Initial inspection & feasibility assessment: Examine existing structure, site conditions, utilities.
- Design phase: Draft floor plans, elevations, structural modifications, utility routing, finishes.
- Permit submission & approval: Submit plans, wait for approval, and address any city comments.
- Site prep & structural work: Demolish garage door opening if needed; reinforce foundation or slab; apply new framing/modifications; account for any changes in roof load, shear walls, seismic anchoring.
- Utility installation/upgrades: Extend or upgrade plumbing (especially in bathrooms or kitchens), electrical panel, HVAC system or mini-split, insulation, and vapor barrier.
- Envelope finishing: Install windows & doors, insulation, drywall, and flooring. Exterior cladding if required.
- Interior finishes & fixtures: Install kitchen/bath fixtures, cabinetry, lighting, trim, and paint.
- Final inspections & occupancy: City inspector signs off; unit becomes legally habitable/rentable.
Step 5: Design Ideas & Use-Cases for Your Garage ADU
- Studio micro‐apartment: efficient open plan with kitchenette and full bath, ideal as a rental unit.
- In-law suite/guest suite: private entrance, living area, maybe a small kitchenette, designed for family members, aging parents, or longer‐term guests.
- Home office + living unit combo: multi-use space (office by day, guest space by night).
- Short-term rental: if zoning allows, you could design for Airbnb or similar; this may change finish quality, sound insulation, access, and parking rules.
- Green/efficient unit: use mini-split HVAC, high-R insulation, LED lighting, perhaps solar-ready; or make the unit “net‐zero ready” for the future.
Why Choose Liberty Homes Construction, LLC for Your ADU Garage Conversion?
Since you’re working with Liberty Homes Construction, here’s why you’d be in good hands for the long term for your ADU garage conversion in Salem:
- Based in Salem, OR, we understand the local architecture, building codes, permits, and neighborhood norms.
- We deliver custom additions and ADUs (both new construction and conversions); our services list includes “ADU & New Construction”.
- We manage the entire project, from design through permitting and construction, so you don’t have to coordinate separate architects, contractors, and permit filings yourself.
- Our experience dealing with older homes, structural upgrades, and full‐scale conversions gives us the know‐how to handle the unique challenges an existing garage may present.
Your Path to a Garage ADU
An ADU garage conversion in Salem, OR, is one of the smartest ways to add value, create new living space, or rent out the ADU, especially if you already have a suitable garage structure. The key elements: verify zoning/structure, plan your layout and finishes, understand the budget, follow permitting and construction steps, and align design with how you’ll use the space.
When you’re ready to move forward, reach out to us at Liberty Homes Construction, LLC for an initial consultation. We’ll walk your property, assess feasibility, discuss your goals (rental vs. family use), and help you build a realistic plan with budget, timeline, and design.
Let’s turn that garage into a fully functional, code-compliant, beautiful living space.




